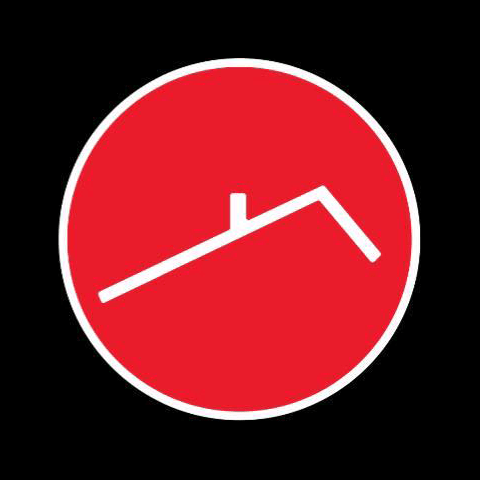10916 HIGHWAY 503 HIGHWAY, Highlands East, Ontario
$574,900
- 3 Beds
- 2 Baths
This Rural country home is located on Highway 503 just outside of the Hamlet of Gooderham where you'll find all your amenities including gas, groceries, LCBO, lumberyard, public access to Gooderham Lake and Billings Lake for swimming, fishing and boating as well as close to snowmobile and ATV trail systems. This house has a beautiful view atop a hill that takes in the valley below and the Irondale River in the distance and is especially spectacular in the fall! With 1.27 acres and 425' off Highway 503 it boasts a very private setting with no views of the highway at all. The best part is in 2014 this entire house inside was redone and modernized including an Income Earning roof solar panel system which on average brings in$4,100/year +/- from Hydro One to supplement your living expenses. Other upgrades included all new ebb heaters, a 200 amp electrical panel, new floors, trim, drywall and more again all done in 2014. This is a "turn key" home that shows to perfection and also includes the potential for an in-law suite in the lower level. That level could easily have it's own private access and boasts a summer kitchen/dining area, huge living room and a 3 piece bath. To finish off this amazing property is a huge carport large enough for 3 cars and high enough for a full RV or Trailer to fit. Loads of value with little to no cash outlay required! (id:23309)
- Listing ID: X12103632
- Property Type: Single Family
Schedule a Tour
Schedule Private Tour
The Property Gals would happily provide a private viewing if you would like to schedule a tour.
Listing provided by RE/MAX Professionals North
MLS®, REALTOR®, and the associated logos are trademarks of the Canadian Real Estate Association.
This REALTOR.ca listing content is owned and licensed by REALTOR® members of the Canadian Real Estate Association. This property for sale is located at 10916 HIGHWAY 503 HIGHWAY in Highlands East Ontario. It was last modified on April 25th, 2025. Contact The Property Gals to schedule a viewing or to discover other Highlands East properties for sale.














































