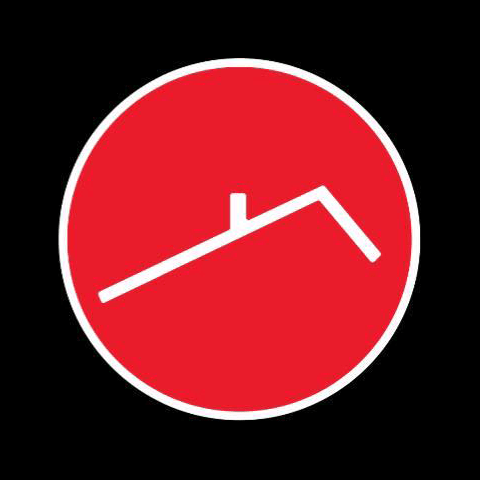124 CARMINE Crescent, Cambridge, Ontario
$899,900
- 5 Beds
- 4 Baths
- 2,684 Square Feet
Tucked away on a quiet crescent, this 4+1 bedroom detached home has been upgraded with care and attention at every turn. A heavy duty asphalt driveway built to handle high weight and traffic leads to a fantastically large exposed aggregate front porch. Inside, hardwood floors flow through the kitchen, dining, and living area while the family room (currently pulling double duty as a home office) proves that cozy and productive can happily coexist. The kitchen is a showstopper, with ceiling height cabinetry topped with crown mouldings, quartz counters, and recessed lighting, all the makings of a space that says chef worthy, even if your specialty is takeout! You will notice newer windows installed in 2022 and dressed with electronic blinds throughout the main and upper levels adding sleek modern style! Upstairs, the primary suite offers a tiled ensuite with heated floors (perfect for cold mornings), while three additional bedrooms share a spacious 5pc bathroom. Downstairs the finished basement is made for relaxing with a rec room featuring a sexy gas fireplace and surround sound..aka your new movie night headquarters, a guest bedroom, 3pc bathroom, laundry room and egress windows (2018) round out this level. Step outside and you’ll find a backyard built for entertaining. A large seasonal, lit, lean-to style gazebo covers the deck, while a gas fire pit and BBQ gas line mean you’ll never run out of excuses to invite friends over. An irrigation system keeps the backyard gardens green without endless hose duty, and 45 year shingles offer peace of mind. With Hwy 401, schools, and shopping just minutes away, this move-in ready home makes daily life easy and special occasions even better! (id:23309)
Open house this Sun, Oct 5th from 2:00 PM to 4:00 PM.
- Listing ID: 40772884
- Property Type: Single Family
- Year Built: 1989
Schedule a Tour
Schedule Private Tour
The Property Gals would happily provide a private viewing if you would like to schedule a tour.
Match your Lifestyle with your Home
Contact The Property Gals, who specializes in Cambridge real estate, on how to match your lifestyle with your ideal home.
Get Started Now
Lifestyle Matchmaker
Let The Property Gals find a property to match your lifestyle.
Listing provided by RED AND WHITE REALTY INC.
MLS®, REALTOR®, and the associated logos are trademarks of the Canadian Real Estate Association.
This REALTOR.ca listing content is owned and licensed by REALTOR® members of the Canadian Real Estate Association. This property for sale is located at 124 CARMINE Crescent in Cambridge Ontario. It was last modified on September 29th, 2025. Contact The Property Gals to schedule a viewing or to discover other Cambridge homes for sale.











































