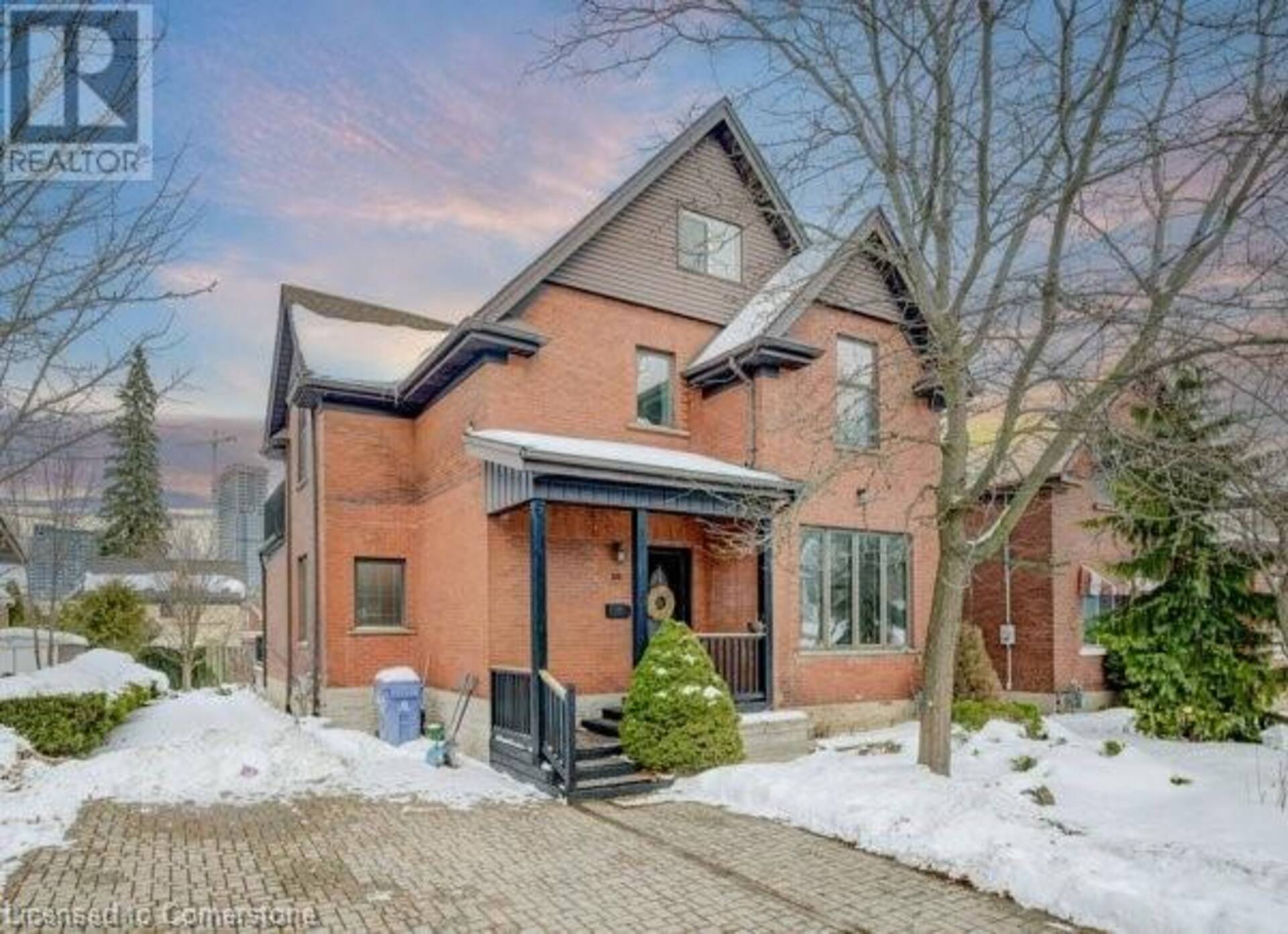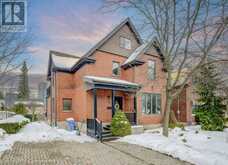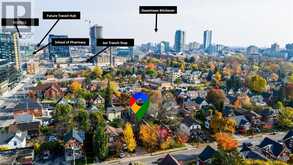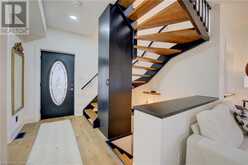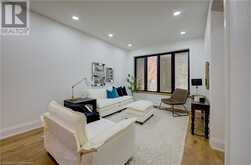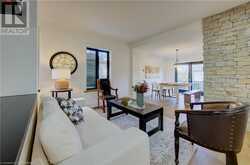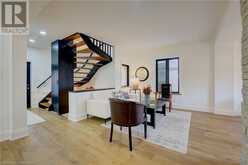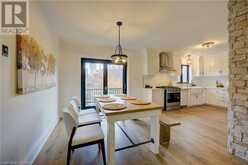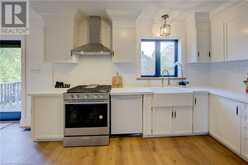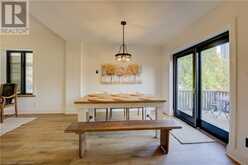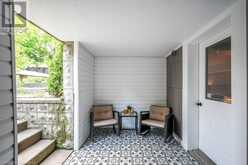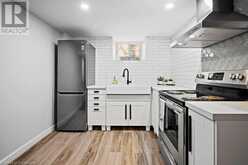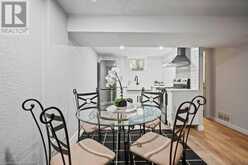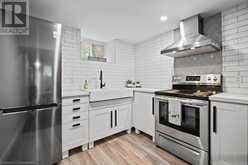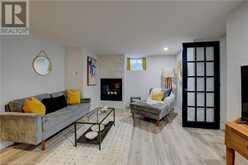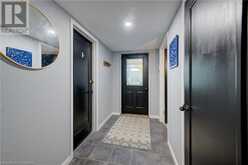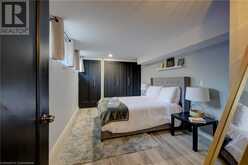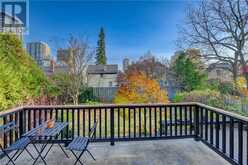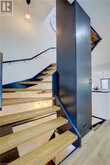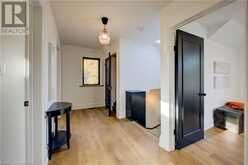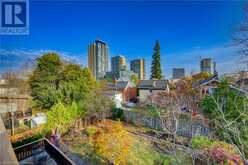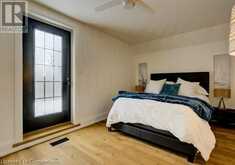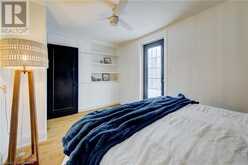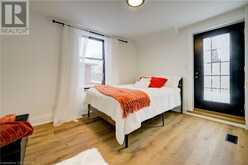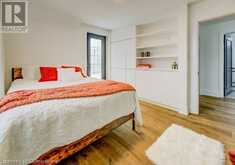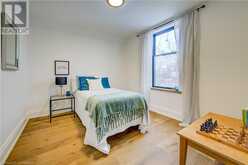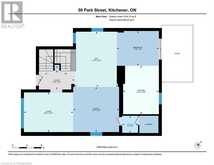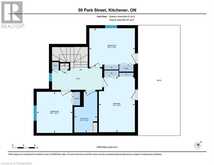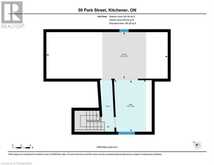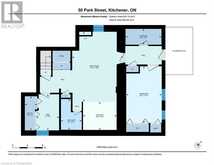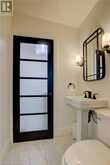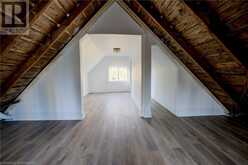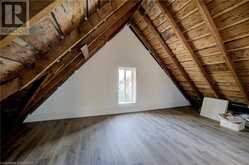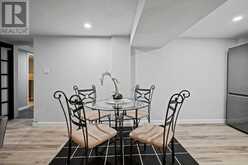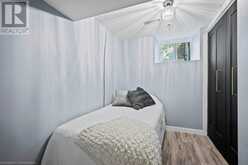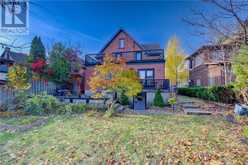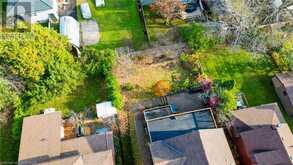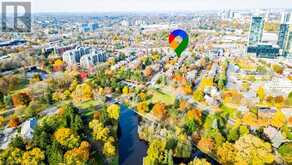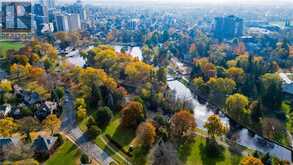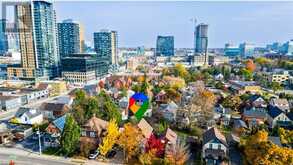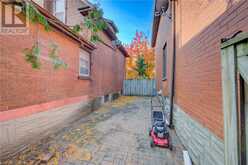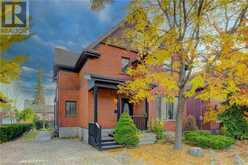50 PARK Street, Kitchener, Ontario
$1,145,000
- 5 Beds
- 3,103 Square Feet
Great income from this beautiful Century home ideally situated at the gates of Victoria Park, just a short stroll from Downtown Kitchener, the LRT Ion Stop, Google, the Tannery, the Pharmacy School, and the upcoming Transit Hub. As you enter, you’ll be greeted by an architectural marvel featuring an open riser (floating) wrap-around staircase, complemented by an abundance of built-in storage throughout. The home boasts new hardwood floors and natural wood windowsills, creating a warm and inviting atmosphere. The main floor is open-plan layout that seamlessly integrates the dining area, living room, and family room, alongside an eat-in kitchen. The kitchen is newly renovated with brand new stone counters, skirt sink, taps, appliances, and more. Patio doors lead you to a deck and patio, perfect for outdoor entertaining and relaxation. On the second level, a bright landing illuminated by a skylight opens to three well-sized bedrooms, each with built-in closets. Two of the bedrooms feature access to a large upper deck, providing stunning views of the evolving Kitchener skyline—ideal for morning coffee or evening wine. The fully renovated bathroom includes an oversized walk-in shower and a skylight for added brightness. The basement, accessible from both inside and via a charming covered patio at the back, has been thoughtfully renovated in 2022. It features a spacious living room, two bedrooms, a kitchen, and a bathroom, along with a small den and ample storage. Recently used as an Airbnb, this space offers great potential as a mortgage helper or a multi-generational living solution. The attic is a blank canvas awaiting your imagination, featuring newly installed floors and walls, and offering fantastic city views. Additional soundproofing was added in 2022 for enhanced comfort. Sitting on a generous 50-foot lot, this home presents endless possibilities, including the potential for a garage or tiny house. Past income was $3,040 on main level and $2,195 on lower level. (id:23309)
- Listing ID: 40689962
- Property Type: Multi-family
Schedule a Tour
Schedule Private Tour
The Property Gals would happily provide a private viewing if you would like to schedule a tour.
Match your Lifestyle with your Home
Contact the Property Gals, who specializes in Kitchener real estate, on how to match your lifestyle with your ideal home.
Get Started Now
Lifestyle Matchmaker
Let the Property Gals find a property to match your lifestyle.
Listing provided by RE/MAX TWIN CITY REALTY INC., BROKERAGE
MLS®, REALTOR®, and the associated logos are trademarks of the Canadian Real Estate Association.
This REALTOR.ca listing content is owned and licensed by REALTOR® members of the Canadian Real Estate Association. This property for sale is located at 50 PARK Street in Kitchener Ontario. It was last modified on January 16th, 2025. Contact the Property Gals to schedule a viewing or to discover other Kitchener real estate for sale.

