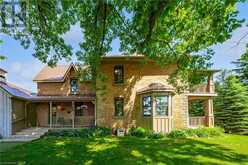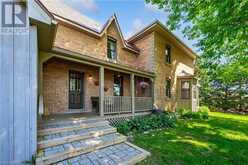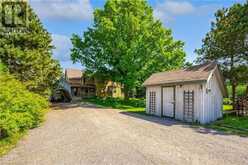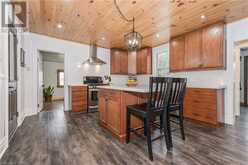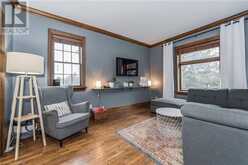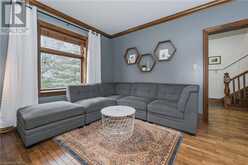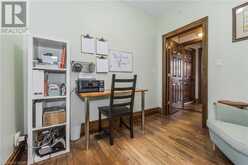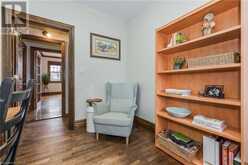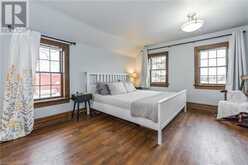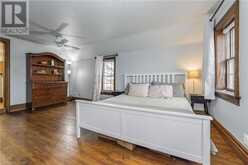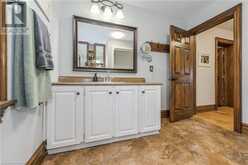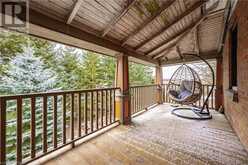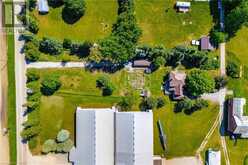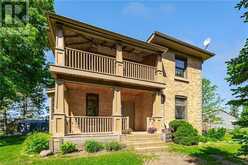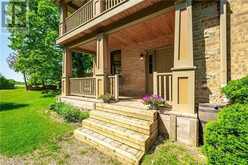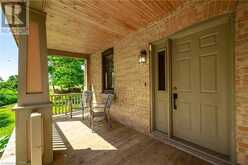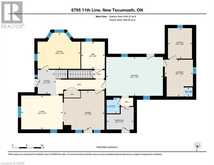6795 11TH Line, Alliston, Ontario
$999,999
- 4 Beds
- 2 Baths
- 2,429 Square Feet
Private Oasis And Commuter Conveniences in the Century Home StillMeadow that could be the setting for your family's next chapter. Calling all large families, homesteaders, home office workers, home schoolers, serious gardeners, and just folks who love a wide open spaces indoors and out! This updated 4-bedroom Century Home features multiple balconies and decks galore, spacious high ceilings, hardwood floors, solid wood doors, tall baseboards and wide trim. The sparkling country kitchen with impressive stainless appliances and new quartz counters enjoys a massive adjoining laundry and pantry like you've never seen. The main floor bath is aside an adjoining mudroom for an out-of-sight family of boots and shoes. The classic formal dining and living room are supplemented by a main floor office and a den with sunny south-facing bay window. Four large classic bedrooms and second-floor storm-watcher's dream covered balcony to boot! On the acreage, enjoy multiple raised bed gardens, a chicken coop ready for your birds, a small greenhouse, and a new insulated and powered shop. There is so much to this home; it has to be seen. So many places to hang out inside and out and views for miles in all directions. Enjoy the quiet of a side-road and the commuter convenience of less than ten minutes to Alliston, Beeton or Tottenham, under 30 minutes to the #400, Bradford, Orangeville, Bolton and under an hour to Barrie, Wasaga Beach and the Toronto Airport. Outdoors, enjoy the acre with plenty of raised bed gardens including 150 strawberry plants, apple trees, wild raspberries and wild asparagus and herbs, chicken coop, a small greenhouse, and a brand new detached, insulated and powered shop. (id:23309)
Open house this Sat, Jul 27th from 10:00 AM to 12:00 PM and Sun, Aug 4th from 3:00 PM to 4:00 PM.
- Listing ID: 40598501
- Property Type: Single Family
- Year Built: 1910
Schedule a Tour
Schedule Private Tour
The Property Gals would happily provide a private viewing if you would like to schedule a tour.
Match your Lifestyle with your Home
Contact the Property Gals, who specializes in Alliston real estate, on how to match your lifestyle with your ideal home.
Get Started Now
Lifestyle Matchmaker
Let the Property Gals find a property to match your lifestyle.
Listing provided by Keller Williams Home Group Realty
MLS®, REALTOR®, and the associated logos are trademarks of the Canadian Real Estate Association.
This REALTOR.ca listing content is owned and licensed by REALTOR® members of the Canadian Real Estate Association. This property, located at 6795 11TH Line in Alliston Ontario, was last modified on June 2nd, 2024. Contact the Property Gals to schedule a viewing or to find other properties for sale in Alliston.


