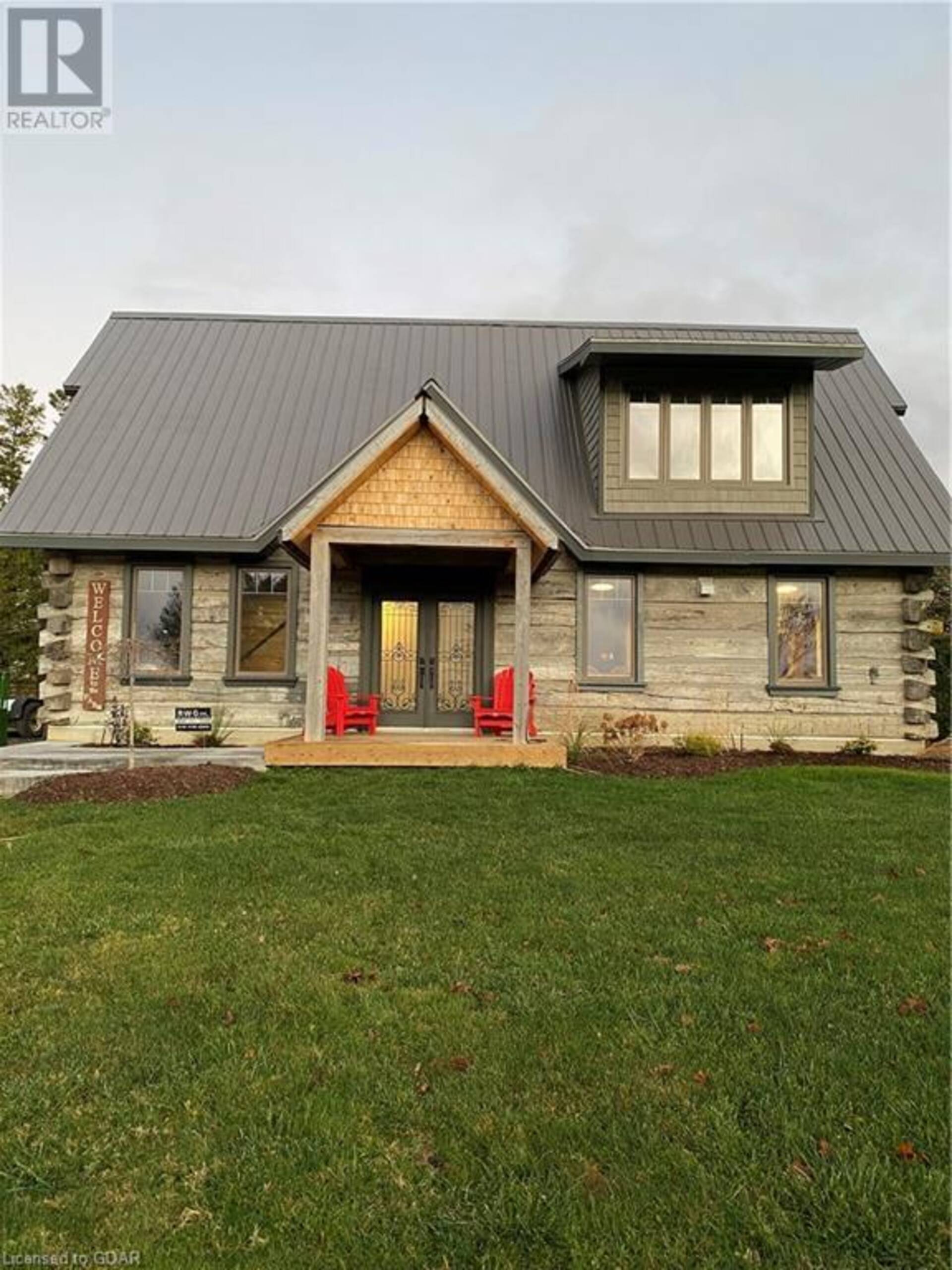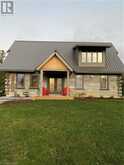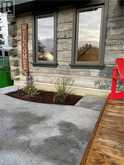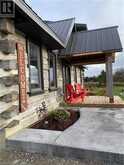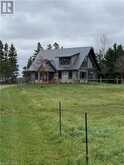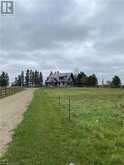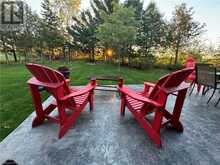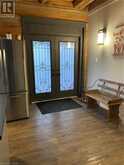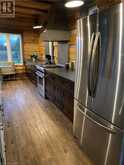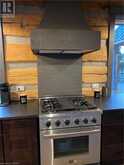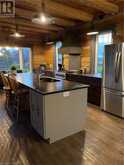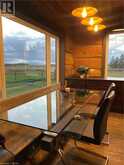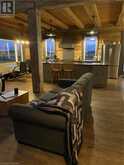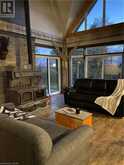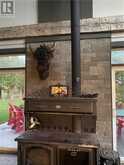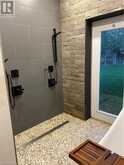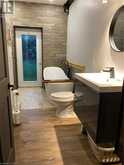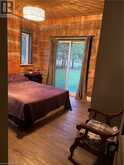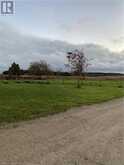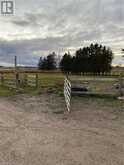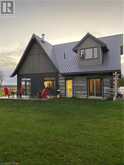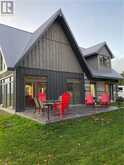8915 HIGHWAY 6, Kenilworth, Ontario
$849,900
- 3 Beds
- 1 Bath
- 1,560 Square Feet
Welcome to your dream retreat in Wellington North, where rustic charm seamlessly blends with modern luxury on nearly 2 acres of idyllic farmland. This distinctive 1.5 storey home boasts a rare fusion of heritage craftsmanship and contemporary innovation, being constructed from reclaimed barn timbers for an eco-friendly, solar-passive lifestyle. Upon entering, you're enveloped by the breathtaking charm of old and new melded to create perfection. The great room showcases soaring 23-foot ceilings and expansive, almost floor-to-ceiling windows that perfectly frame the mesmerizing sunrises and sunsets year-round. A charming new age stove not only adds warmth but also provides an enjoyable secondary cooking experience. The main floor's open-concept layout features a luxury kitchen designed to ignite your culinary passions. Retreat to the primary bedroom, a sanctuary offering a private walkout that opens to the tranquil views of the surrounding landscape, perfect for starting or ending your day in peaceful solitude. The modern bathroom is your personal oasis, equipped with a sumptuous soaker tub for ultimate relaxation. The practicality of country living is captured in the mud/utility room on the main level, providing all the space and convenience you need. Upstairs, discover two additional light-filled bedrooms and an expansive family room that overlooks the great room below, offering a cozy and inviting space ideal for family gatherings or personal downtime. There's also an unfinished storage closet, presenting the perfect opportunity to add another bathroom and further enhance the home's versatility. Efficient hydronic floor heating provides comfort and efficiency throughout the seasons. Outside, the property’s almost 2 acres of fenced pastures offer opportunity for hobby farming or simply enjoying the countryside. Embrace the chance to own a piece of Wellington North's beauty and tranquility. (id:23309)
Open house this Sun, Nov 24th from 1:00 PM to 3:00 PM.
- Listing ID: 40672333
- Property Type: Single Family
Schedule a Tour
Schedule Private Tour
The Property Gals would happily provide a private viewing if you would like to schedule a tour.
Match your Lifestyle with your Home
Contact the Property Gals, who specializes in Kenilworth real estate, on how to match your lifestyle with your ideal home.
Get Started Now
Lifestyle Matchmaker
Let the Property Gals find a property to match your lifestyle.
Listing provided by Royal LePage RCR Realty Brokerage
MLS®, REALTOR®, and the associated logos are trademarks of the Canadian Real Estate Association.
This REALTOR.ca listing content is owned and licensed by REALTOR® members of the Canadian Real Estate Association. This property for sale is located at 8915 HIGHWAY 6 in Kenilworth Ontario. It was last modified on November 1st, 2024. Contact the Property Gals to schedule a viewing or to discover other Kenilworth properties for sale.

