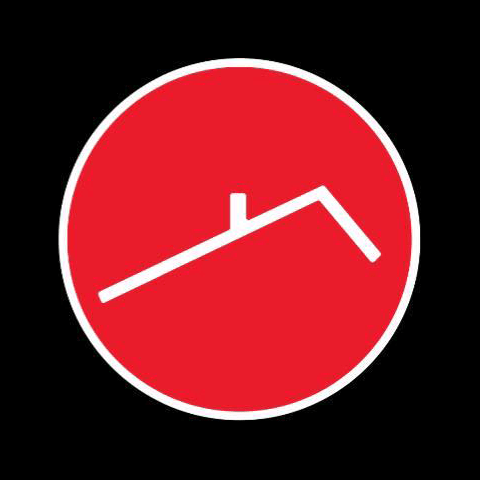BEACH CHALET #3 - 1230 GRANDVIEW LODGE ROAD, Severn, Ontario
$529,000
- 2 Beds
- 2 Baths
Have you ever dreamt of owning a cottage that is easy to enjoy, won't break the bank and all you have to do is bring your food and suitcase to start enjoying cottage life? And to top it off, it comes with a Sea-doo Spark 2014 3-up 90 HP and a 2014 Sunchasers Pontoon with a 90 HP motor! Amazing! Well let's make your dream come true! Check out this beautiful May to October 3 season, 2 bedroom, 2 bathroom cottage that sleeps 8 comfortably and sits right at the water's edge offering a panoramic view of the sought after Sparrow Lake which also gives you access to the Trent System! Enjoy the sandy beach right out front and just 7 steps to the water's edge from your deck! This lovely cottage features an open concept living room and kitchen, dining room with walk-out to an enclosed porch and back deck overlooking the water. Features include main floor laundry, built-in dishwasher, double sink with an amazing view over the water, 3 window air conditioning units, electric fireplace, a bedroom with a 2PC en-suite, furnished, electric baseboard heat, generator power available through resort, allows 8 weeks of rental, additional parking and a stunning view. This private family friendly cottage community makes you feel at home and offers pickle ball court, a common laundry area, volleyball, horseshoes, shuffleboard, inground pool, deep water swimming or fishing, playground, clubhouse, boat storage, green shed, tool/workshop shed, garden area, fish cleaning area, boat launch, 24 foot boat slip, and so much more! Enjoy golfing? This cottage is minutes away from Lake St. George golf club. Truly a must see property and opportunity to own your carefree cottage with an annual fee of only $5,719 which includes the property taxes, hydro, insurance, as well the resort even winterizes the water system to your cottage! Call today before it is only a dream! (id:23309)
- Listing ID: S12167511
- Property Type: Single Family
Schedule a Tour
Schedule Private Tour
The Property Gals would happily provide a private viewing if you would like to schedule a tour.
Match your Lifestyle with your Home
Contact The Property Gals, who specializes in Severn real estate, on how to match your lifestyle with your ideal home.
Get Started Now
Lifestyle Matchmaker
Let The Property Gals find a property to match your lifestyle.
Listing provided by Re/Max Georgian Bay Realty Ltd
MLS®, REALTOR®, and the associated logos are trademarks of the Canadian Real Estate Association.
This REALTOR.ca listing content is owned and licensed by REALTOR® members of the Canadian Real Estate Association. This property for sale is located at BEACH CHALET #3 - 1230 GRANDVIEW LODGE ROAD in Severn Ontario. It was last modified on May 22nd, 2025. Contact The Property Gals to schedule a viewing or to discover other Severn homes for sale.



















































